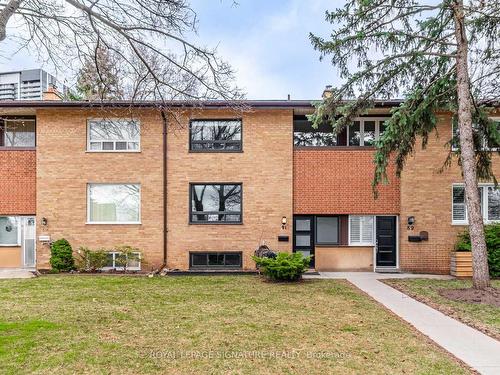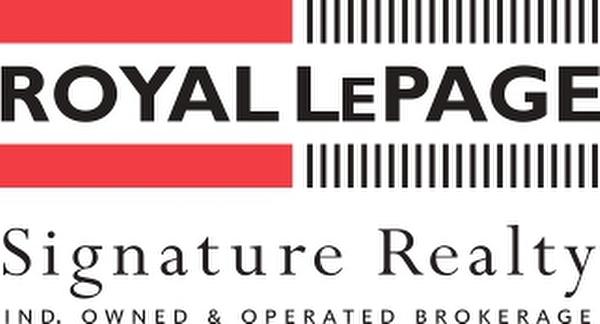



Jennifer Greenberg, Broker




Jennifer Greenberg, Broker

Phone: 416.205.0355

100 -
495
Wellington
STREET
WEST
TORONTO,
ON
M5V 1G1
| Neighbourhood: | |
| Condo Fees: | $594.00 Monthly |
| Annual Tax Amount: | $3,740.27 |
| No. of Parking Spaces: | 1 |
| Parking Spaces: | 76 Covered Spot |
| Floor Space (approx): | 1000-1199 Square Feet |
| Bedrooms: | 3+1 |
| Bathrooms (Total): | 2 |
| Architectural Style: | 2-Storey |
| Association Fee Includes: | Water Included , Cable TV Included |
| Basement: | Finished with Walk-Out , Full |
| Construction Materials: | Brick |
| Cooling: | Central Air |
| Garage Type: | Other |
| Heat Source: | Gas |
| Heat Type: | Forced Air |
| Interior Features: | None |
| Laundry Features: | In-Suite Laundry |
| Parking Features: | None |
| Property Features: | Ravine , School , Rec./Commun.Centre , Public Transit , Library |