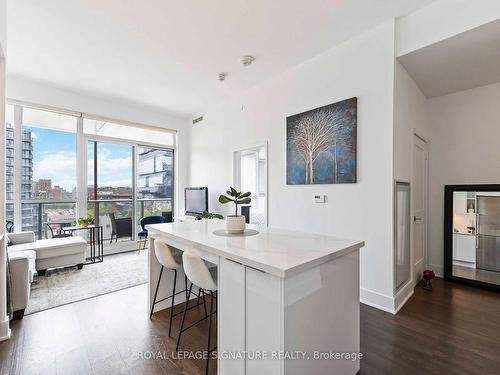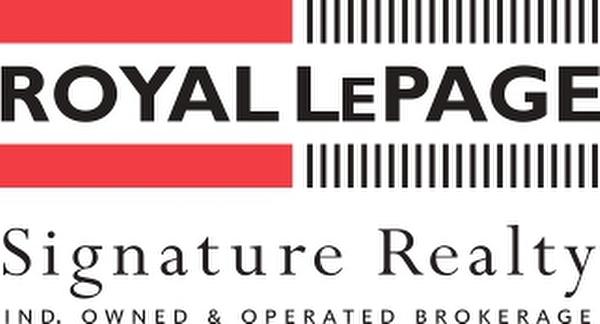



Stefan Lupul, Sales Representative




Stefan Lupul, Sales Representative

Phone: 416.205.0355

100 -
495
Wellington
STREET
WEST
TORONTO,
ON
M5V 1G1
| Neighbourhood: | |
| No. of Parking Spaces: | 1 |
| Parking Spaces: | 8 |
| Locker No.: | 73 |
| Floor Space (approx): | 600-699 Square Feet |
| Bedrooms: | 2 |
| Bathrooms (Total): | 2 |
| Approximate Age: | 0-5 |
| Architectural Style: | Apartment |
| Association Amenities: | Concierge , Exercise Room , Gym , Party Room/Meeting Room , Rooftop Deck/Garden , Visitor Parking |
| Basement: | None |
| Construction Materials: | Concrete |
| Cooling: | Central Air |
| Garage Type: | Underground |
| Heat Source: | Gas |
| Heat Type: | Forced Air |
| Interior Features: | Carpet Free |
| Laundry Features: | Ensuite |
| Parking Features: | Underground |
| Rent Includes: | Building Insurance , Building Maintenance , Central Air Conditioning , Common Elements , Parking , Water |