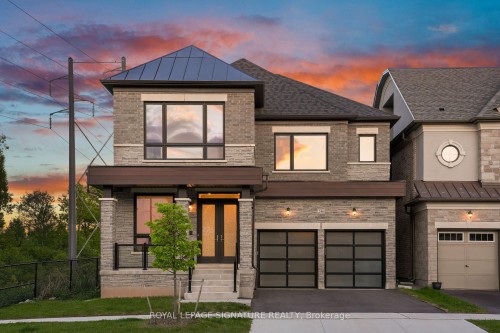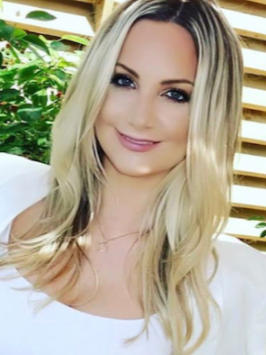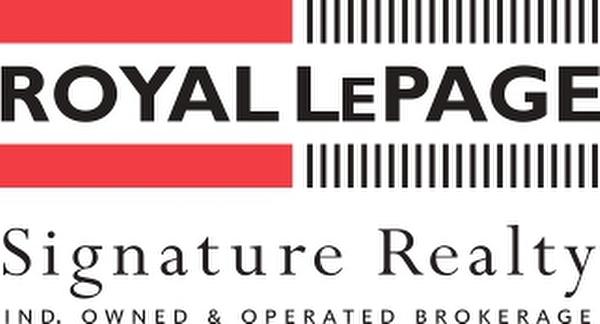



Farhan Samiullah, REALTOR®/Mortgage Associate




Farhan Samiullah, REALTOR®/Mortgage Associate

Phone: 416.205.0355

100 -
495
Wellington
STREET
WEST
TORONTO,
ON
M5V 1G1
| Neighbourhood: | |
| Annual Tax Amount: | $9,122.53 |
| Lot Frontage: | 42 Feet |
| Lot Depth: | 90 Feet |
| No. of Parking Spaces: | 4 |
| Floor Space (approx): | 3000-3500 Square Feet |
| Bedrooms: | 4+1 |
| Bathrooms (Total): | 5 |
| Approximate Age: | 0-5 |
| Architectural Style: | 2-Storey |
| Basement: | Separate Entrance , Unfinished |
| Construction Materials: | Brick , Stone |
| Cooling: | Central Air |
| Foundation Details: | Other |
| Garage Type: | Attached |
| Heat Source: | Gas |
| Heat Type: | Forced Air |
| Interior Features: | Auto Garage Door Remote , Built-In Oven |
| Parking Features: | Private Double |
| Pool Features: | None |
| Roof: | Other |
| Sewer: | Sewer |
| Water: | Municipal |