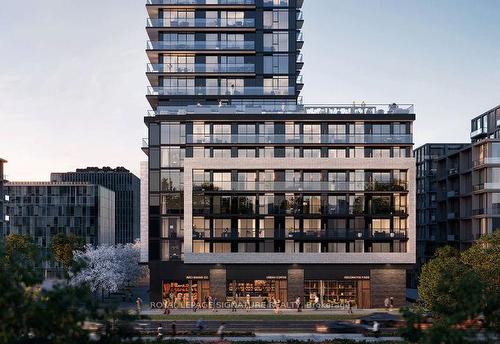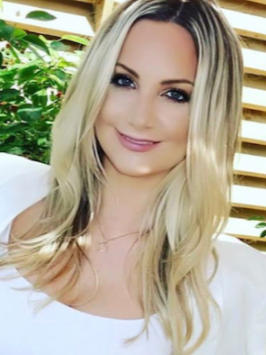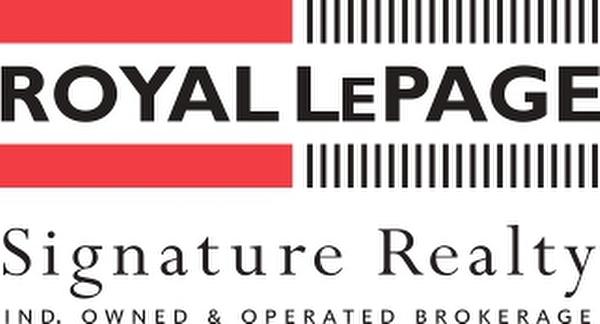



Puja Uppal | A.J Uppal




Puja Uppal | A.J Uppal

Phone: 416.205.0355

100 -
495
Wellington
STREET
WEST
TORONTO,
ON
M5V 1G1
| Neighbourhood: | |
| No. of Parking Spaces: | 1 |
| Parking: | Yes |
| Locker: | Yes |
| Floor Space (approx): | 600-699 Square Feet |
| Bedrooms: | 1+1 |
| Bathrooms (Total): | 1 |
| Approximate Age: | New |
| Architectural Style: | Apartment |
| Association Amenities: | Concierge , Exercise Room , Game Room , Media Room , Party Room/Meeting Room |
| Basement: | None |
| Construction Materials: | Concrete |
| Cooling: | Central Air |
| Garage Type: | Underground |
| Heat Source: | Gas |
| Heat Type: | Forced Air |
| Interior Features: | None |
| Laundry Features: | In-Suite Laundry |
| Property Features: | Hospital , Park , Public Transit , School |
| Rent Includes: | Common Elements , Parking |