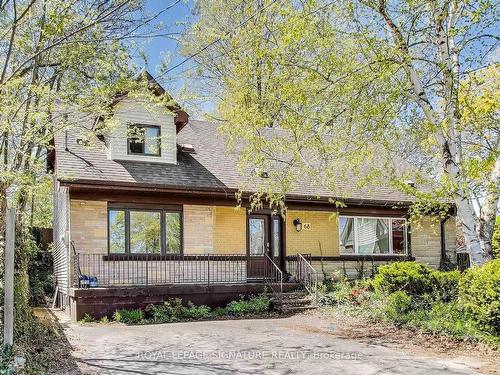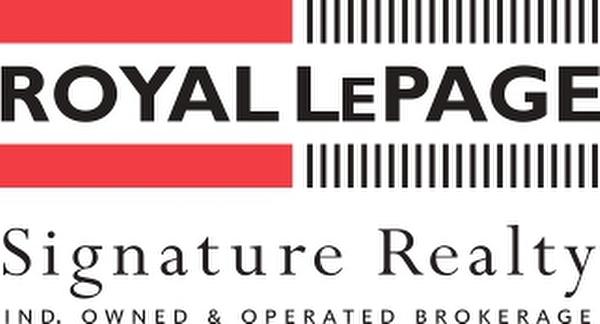



Thomas Delepierre, Sales Representative




Thomas Delepierre, Sales Representative

Phone: 416.205.0355

100 -
495
Wellington
STREET
WEST
TORONTO,
ON
M5V 1G1
| Neighbourhood: | |
| Annual Tax Amount: | $6,100.00 |
| Lot Frontage: | 38 Feet |
| Lot Depth: | 109.5 Feet |
| No. of Parking Spaces: | 4 |
| Floor Space (approx): | 2000-2500 Square Feet |
| Bedrooms: | 7+3 |
| Bathrooms (Total): | 3 |
| Architectural Style: | 2-Storey |
| Basement: | Finished |
| Construction Materials: | Brick |
| Cooling: | Central Air |
| Foundation Details: | Unknown |
| Garage Type: | None |
| Heat Source: | Gas |
| Heat Type: | Forced Air |
| Interior Features: | Water Heater |
| Parking Features: | Front Yard Parking |
| Pool Features: | None |
| Property Features: | Cul de Sac/Dead End , Park , Public Transit , School |
| Roof: | Unknown |
| Sewer: | Sewer |
| Water: | Municipal |