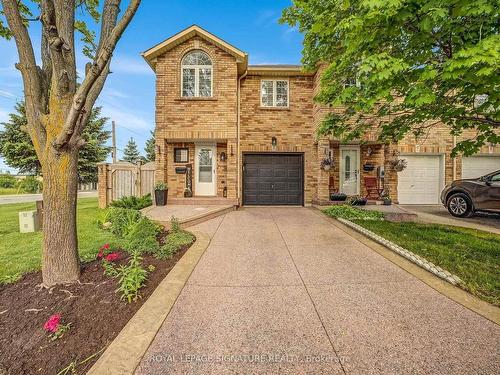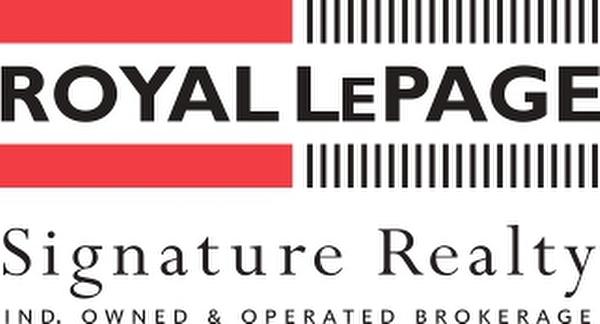



Mike Kamil




Mike Kamil

Phone: 416.205.0355

100 -
495
Wellington
STREET
WEST
TORONTO,
ON
M5V 1G1
| Neighbourhood: | |
| Annual Tax Amount: | $3,619.22 |
| Lot Frontage: | 31.86 Feet |
| Lot Depth: | 80.87 Feet |
| No. of Parking Spaces: | 2 |
| Floor Space (approx): | 1100-1500 Square Feet |
| Bedrooms: | 3 |
| Bathrooms (Total): | 2 |
| Architectural Style: | 2-Storey |
| Basement: | Finished |
| Construction Materials: | Brick |
| Cooling: | Central Air |
| Foundation Details: | Other |
| Garage Type: | Built-In |
| Heat Source: | Gas |
| Heat Type: | Forced Air |
| Interior Features: | Auto Garage Door Remote |
| Other Structures: | [] |
| Parking Features: | Private |
| Pool Features: | None |
| Property Features: | Place Of Worship , Public Transit , School , School Bus Route |
| Roof: | Other |
| Sewer: | Sewer |
| Water: | Municipal |